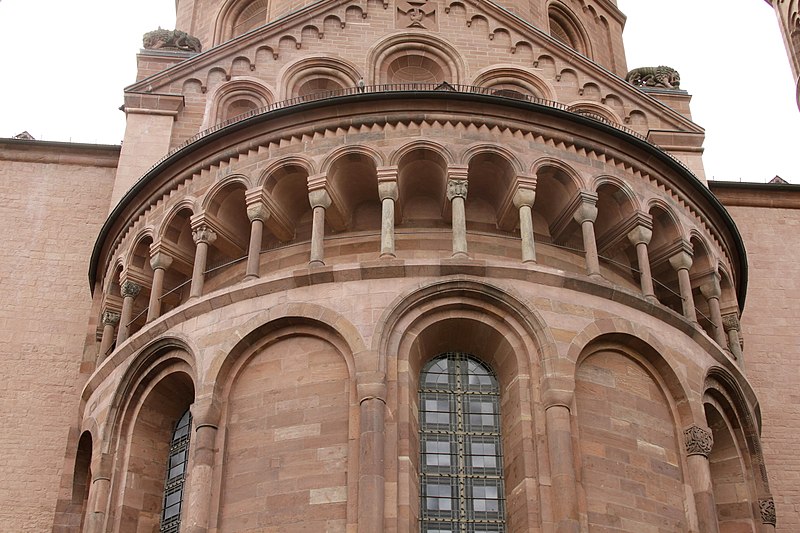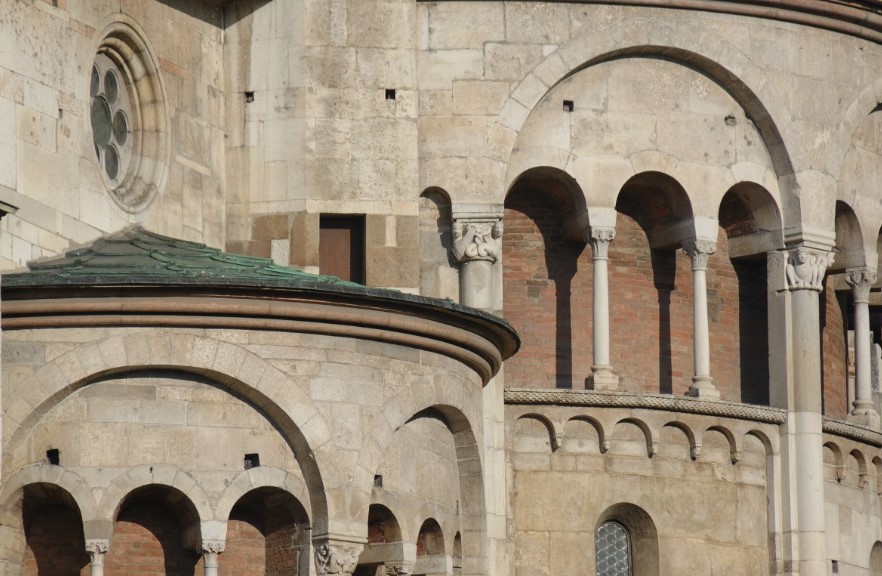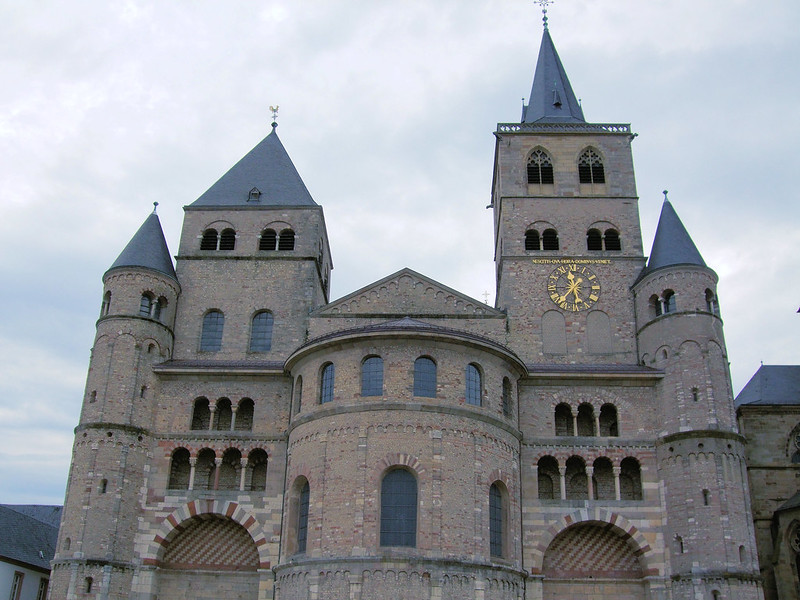Dwarf gallery
 Worms Cathedral, Worms, Germany (completed in 1181).
Worms Cathedral, Worms, Germany (completed in 1181).
Romanesque architecture mainly developed in Europe in the Middle Ages between the 10th and 12th centuries. It adopted some of the features of Roman and Byzantine architectural forms and materials, characterised by thick walls, round arches, vaults and vast towers. It was a pan-European style, although it is often referred to as 'Norman' in the UK.
One of the distinct features of Romanesque architecture, and some of the styles it was derived from, is the dwarf gallery. While the origin of the name is unknown, some suggest the term was used because the gallery was thought to be a passage for spirits or imps.
Dwarf galleries are typically inaccessible and purely decorative. They serve no practical purpose and are only a visual element, although some dwarf galleries have been used by priests to showcase religious items to crowds below.
Most often found in churches in Germany and Italy (although a few examples do exist in France and the Netherlands), dwarf galleries are covered passageways several stories above the ground (often towards the top of the structure) on the exterior of a building. They are typically closed in by a solid wall on one side. The outward facing side is open for public view and may be decoratively lined with columns that are sometimes linked together by arches.
[edit] Famous dwarf galleries
Mainz Cathedral, Mainz, Germany (dedicated in 1009).
Southeastern choir tower, apse and dwarf gallery, St Servatius, Maastrict, Netherlands (dedicated in 1039).
(Left) Pisa Cathedral, Pisa, Italy (consecrated 1118) and (right) Leaning Tower of Pisa, featuring six rings of dwarf galleries (completed in 1372).
Modena Cathedral, Modena, Italy (1184).
Trier Cathedral, Trier, Germany (current structure completed 1270).
In Notre-Dame de Paris (completed in 1345), the Gallery of Kings (located just below the rose window) is a dwarf gallery that was filled with statues depicting 28 figures known as the Kings of Judah. These statues were destroyed during the French Revolution, but their heads were saved, hidden and then donated to the Musée de Cluny. They were replaced by 19th century reproductions.
[edit] Related articles on Designing Buildings Wiki
Featured articles and news
Independent Building Control review panel
Five members of the newly established, Grenfell Tower Inquiry recommended, panel appointed.
ECA progress on Welsh Recharging Electrical Skills Charter
Working hard to make progress on the ‘asks’ of the Recharging Electrical Skills Charter at the Senedd in Wales.
A brief history from 1890s to 2020s.
CIOB and CORBON combine forces
To elevate professional standards in Nigeria’s construction industry.
Amendment to the GB Energy Bill welcomed by ECA
Move prevents nationally-owned energy company from investing in solar panels produced by modern slavery.
Gregor Harvie argues that AI is state-sanctioned theft of IP.
Heat pumps, vehicle chargers and heating appliances must be sold with smart functionality.
Experimental AI housing target help for councils
Experimental AI could help councils meet housing targets by digitising records.
New-style degrees set for reformed ARB accreditation
Following the ARB Tomorrow's Architects competency outcomes for Architects.
BSRIA Occupant Wellbeing survey BOW
Occupant satisfaction and wellbeing tool inc. physical environment, indoor facilities, functionality and accessibility.
Preserving, waterproofing and decorating buildings.
Many resources for visitors aswell as new features for members.
Using technology to empower communities
The Community data platform; capturing the DNA of a place and fostering participation, for better design.
Heat pump and wind turbine sound calculations for PDRs
MCS publish updated sound calculation standards for permitted development installations.
Homes England creates largest housing-led site in the North
Successful, 34 hectare land acquisition with the residential allocation now completed.
Scottish apprenticeship training proposals
General support although better accountability and transparency is sought.
The history of building regulations
A story of belated action in response to crisis.
Moisture, fire safety and emerging trends in living walls
How wet is your wall?
Current policy explained and newly published consultation by the UK and Welsh Governments.
British architecture 1919–39. Book review.
Conservation of listed prefabs in Moseley.
Energy industry calls for urgent reform.


































